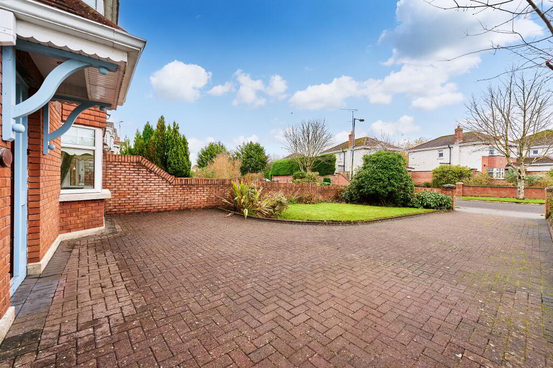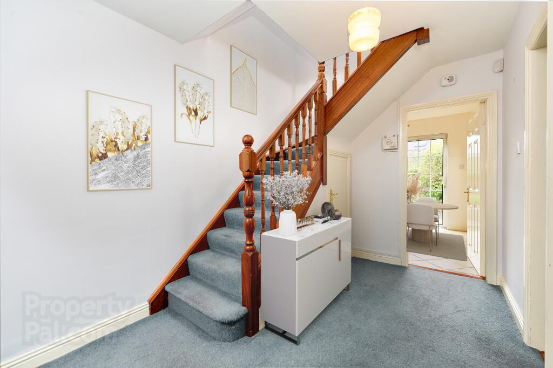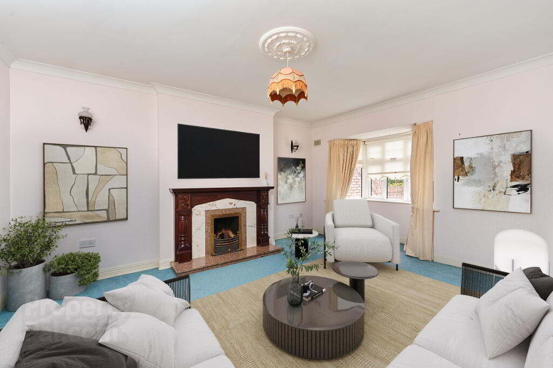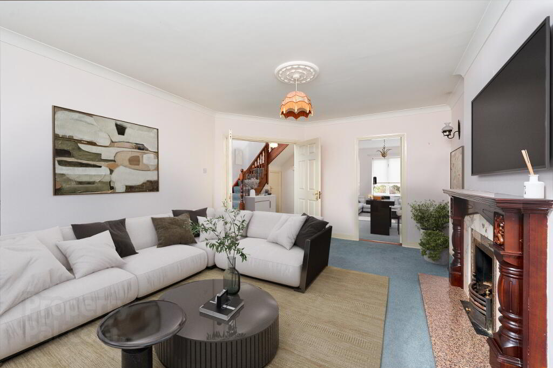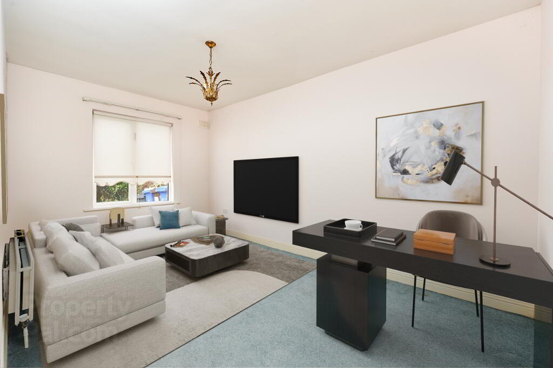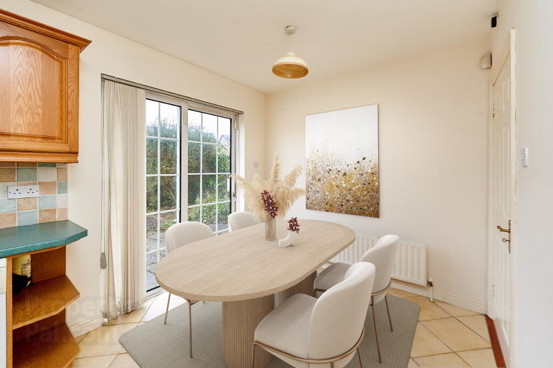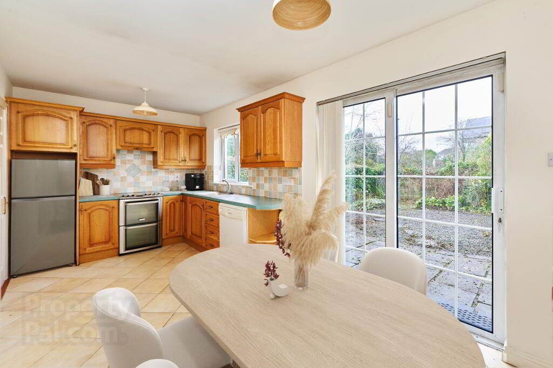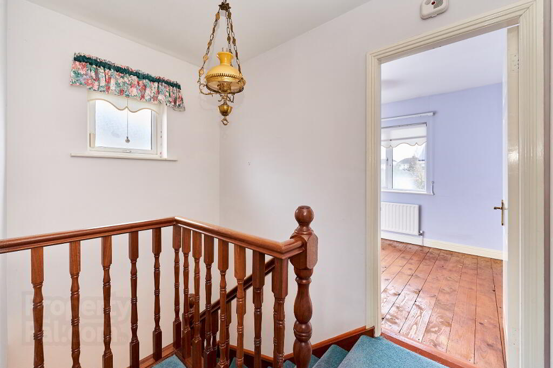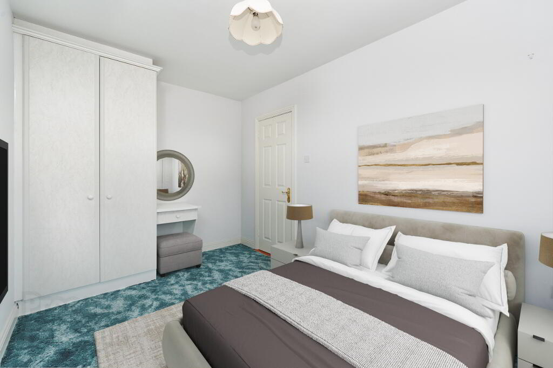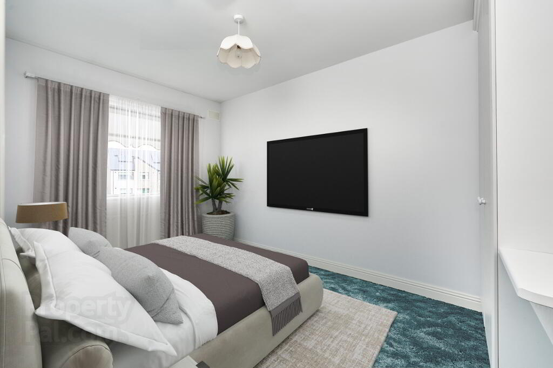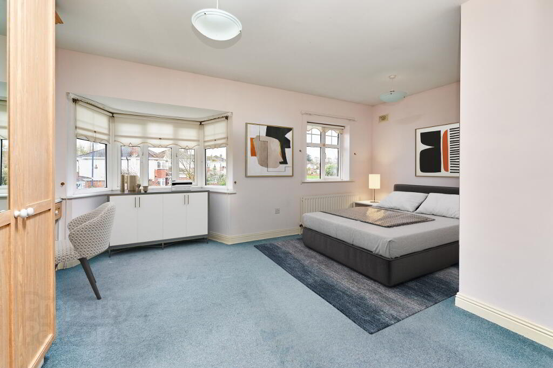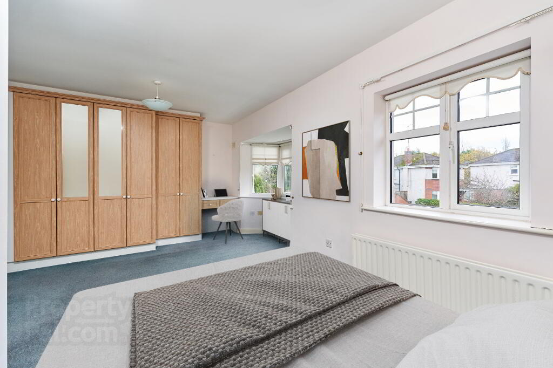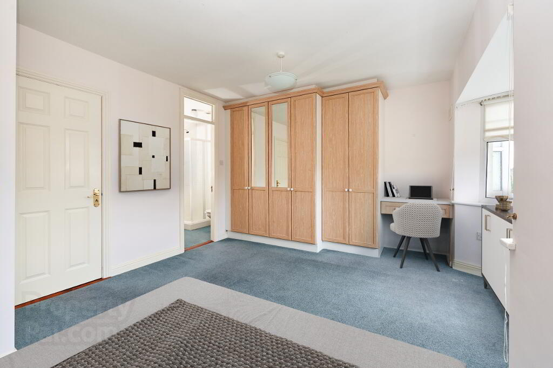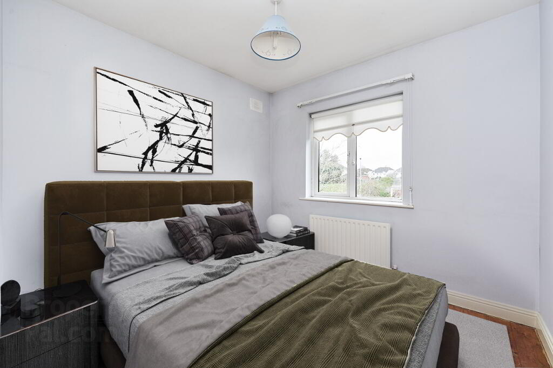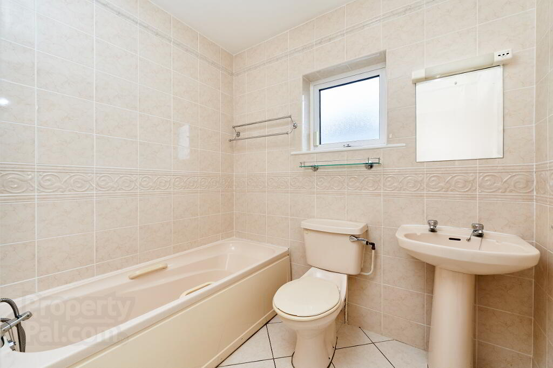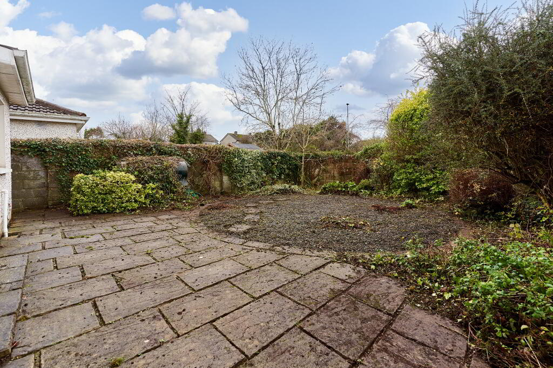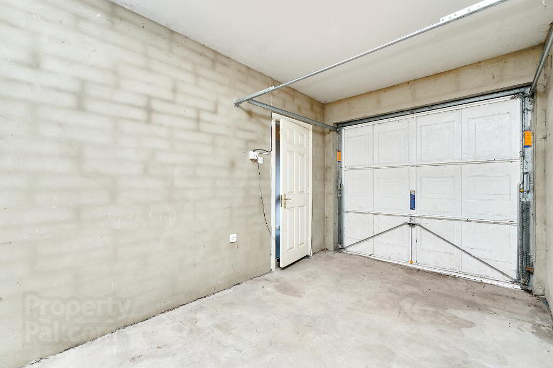
44 Grand Priory Kells, County Meath , A82 T8X4
3 Bed Semi-detached House For Sale
SOLD
Print additional images & map (disable to save ink)
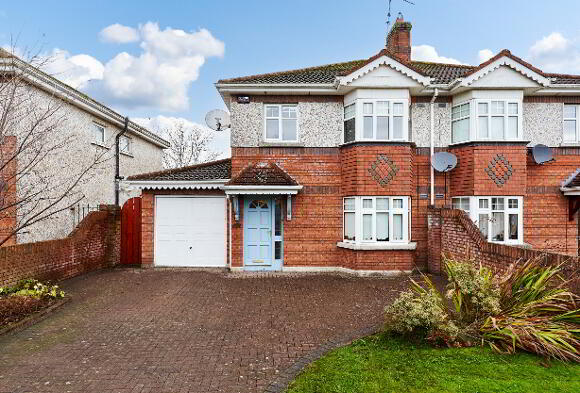
Telephone:
(046) 924 0045View Online:
www.tjgavigan.ie/982538Key Information
| Address | 44 Grand Priory Kells, County Meath , A82 T8X4 |
|---|---|
| Style | Semi-detached House |
| Bedrooms | 3 |
| Receptions | 1 |
| Bathrooms | 3 |
| Heating | Oil |
| Size | 114.77 sq. metres |
| BER Rating | |
| Status | Sold |
| PSRA License No. | 001836 |
Features
- Phone watch alarm system in place.
- Executor sale with grant of probate complete.
- The property has been vacant for over 2 years, and has the potential to qualify for the vacant property refurbishment grant scheme.
- Attached garage with potential to convert to another reception room, home office or down stairs bedroom, subject to pp.
- Fibre broadband in the locality.
- Located close to three primary schools, St. Ciaran's secondary school, Kells swimming pool, Headfort Golf Club, the Headfort Arms Hotel, St. Colmcille's RC Church and all local town centre amenities.
- Access to the M3 motorway is within minutes from this property, with travel time to the M50/ Dublin and Dublin airport at c. 50 minutes.
Additional Information
Formerly a 4 bedroom semi detached home, No. 44 Grand Priory is now set out as a large 3 bedroom property, giving extra accommodation to the main bedroom. The property is located just off the Headfort Road in Kells, situated facing a green, overlooking this leafy development.
Accommodation consists of entrance hall, livingroom, diningroom, kitchen, utility room, 3 bedrooms, main ensuite, family bathroom and attached garage.
Outside there is a cobblelock driveway to the front, which facilitates parking for 3 cars, and lawn with mature landscaping. Sliding doors from the kitchen lead to the rear garden and patio area.
Accommodation
Entrance hall: Alarmed. Carpet. Under-stairs storage.
Livingroom: 4.562m x 4m. To front. Open fire. Bay window. To front. Carpet.
Diningroom: 2.712m x 4.612m. To rear. Carpet. Kitchen: 2.591m x 5.226m. Sliding doors and window to rear.
Fully fitted kitchen. Tile flooring. Part tiled walls.
Utility room: 1.583m x 1.517m. Door to side. Plumbed. Boiler.
Bedroom 1: 5.369m x 3.365m. To front. 2 windows including bay window. Carpet. Fitted wardrobes.
Ensuite: 1.686m x 1.8m. Shower, whb & wc.
Bedroom 2: 4.524m x 4.065m. To rear. Fitted wardrobes. Carpet.
Bedroom 3: 2.73m x 2.63m. To rear. Timber flooring.
Bathroom: 2.154m x 1.687m. To side. Fully tiled. Bath, whb & wc. Hotpress.
Garage: 2.507m x 4.3m. Attatched garage.
Outside: Cobble block driveway to front, with room for 3 cars. Lawn with landscaping. Garden to rear with patio area.
Please note: Photographs are digitally staged for the purpose of the sale of this property.
BER details
BER Rating:
BER No.: 117890830
Energy Performance Indicator: Not provided
Directions
From Kells travel out the Headfort Road. Turn left into Grand Priory and Headfort Woods. Veer left into Grand Priory. Pass the green on the left, and no. 44 is on the right hand side along the end row. See sign A82T8X4.
-
T&J Gavigan

(046) 924 0045

