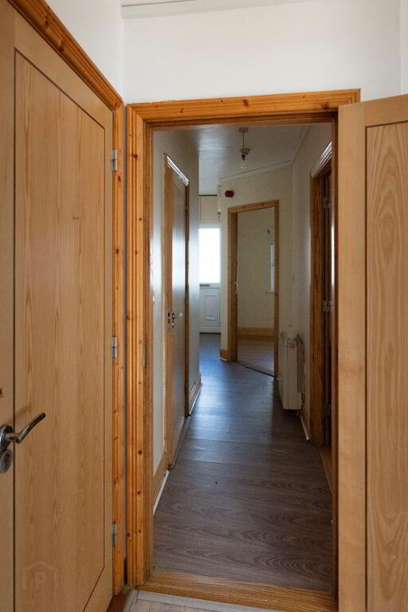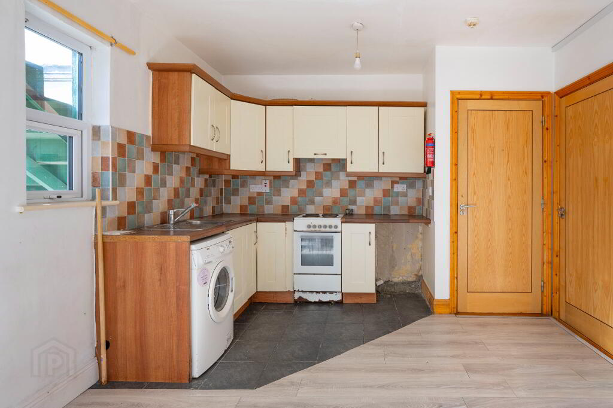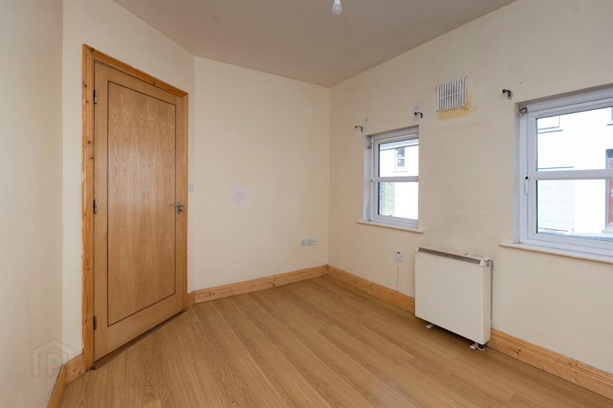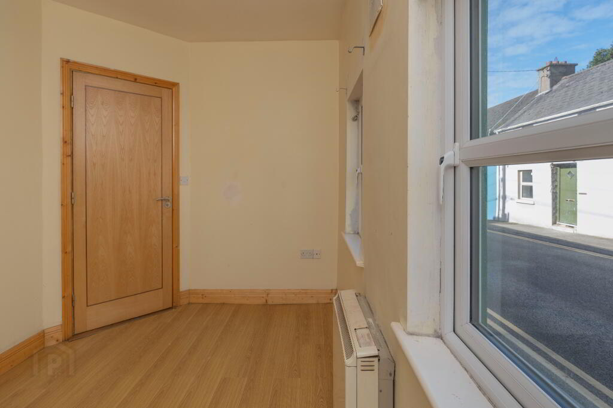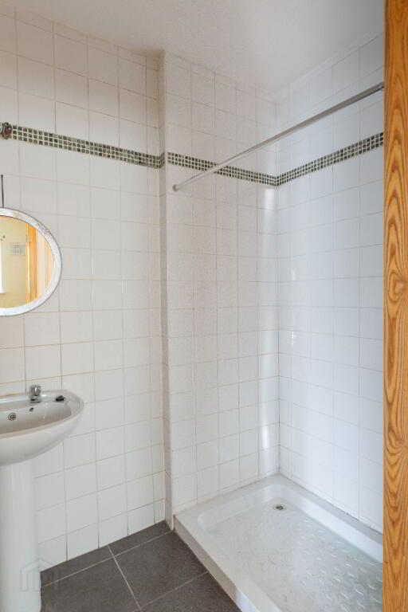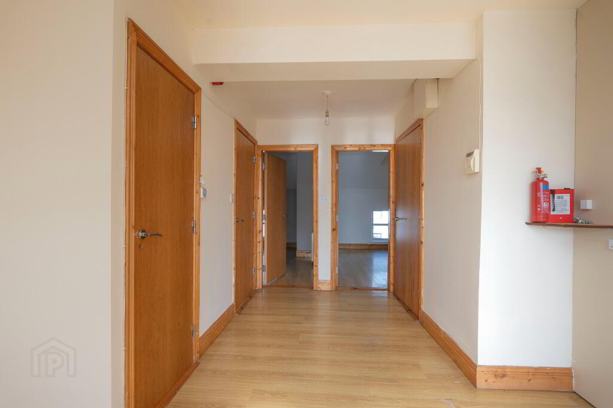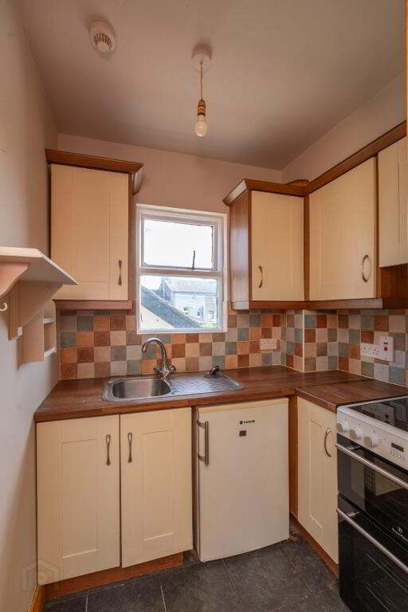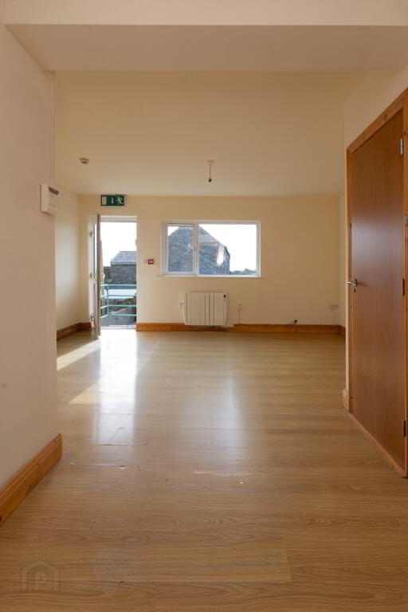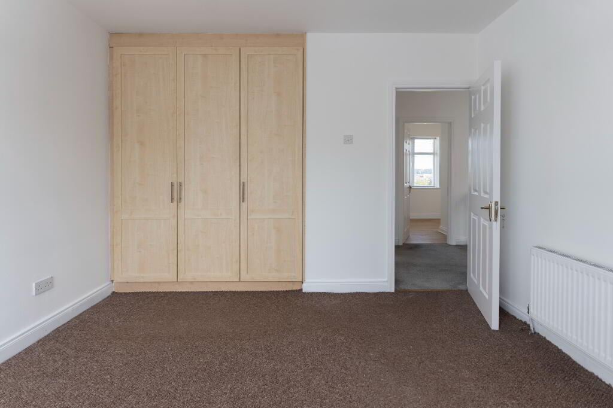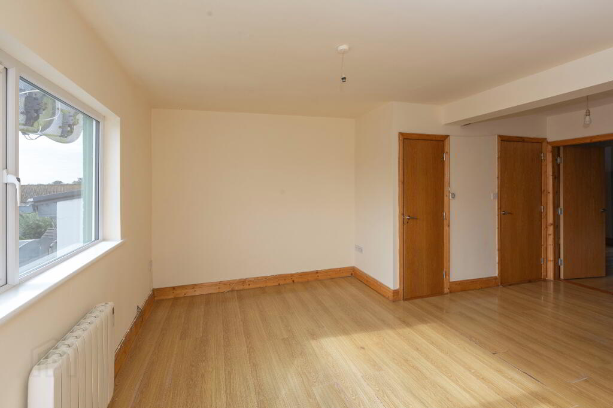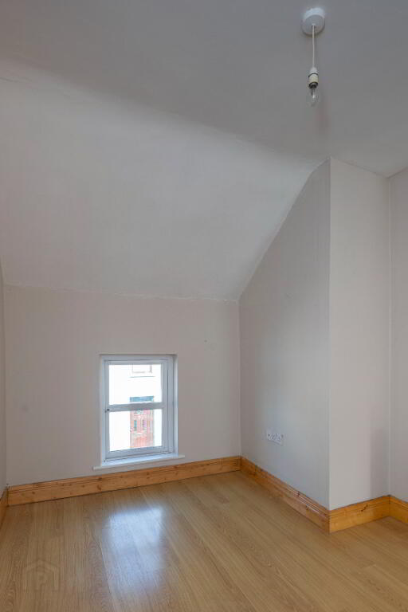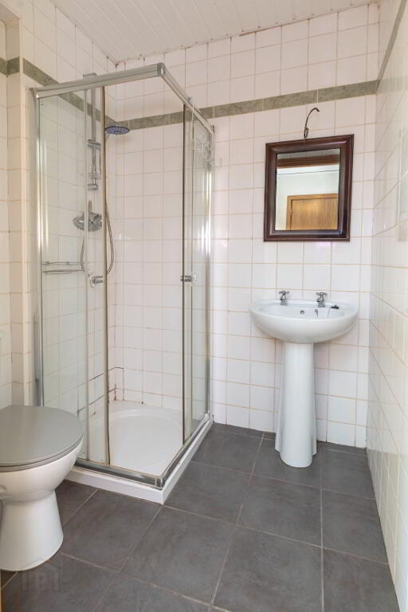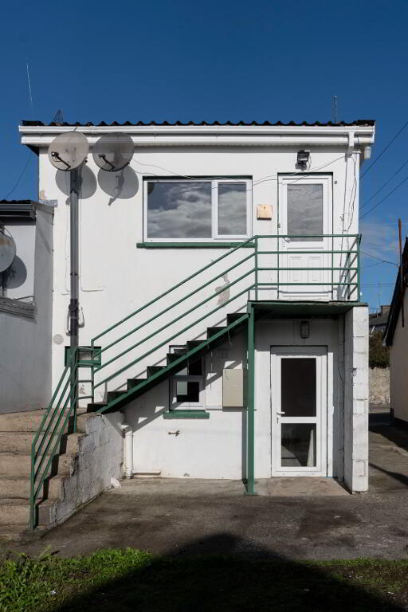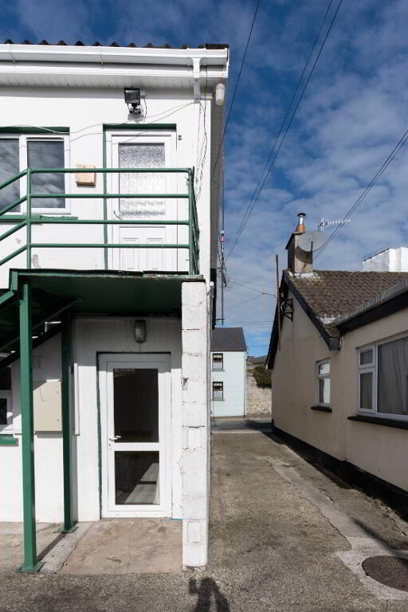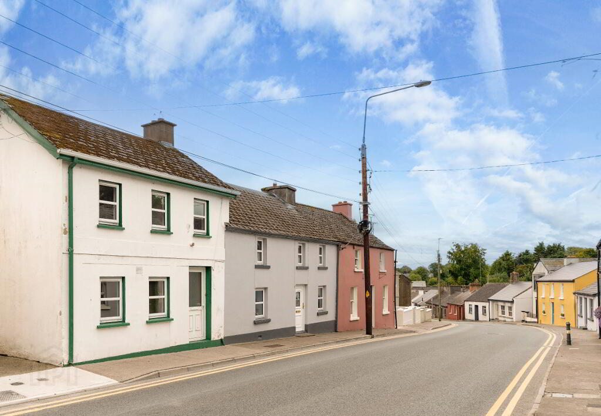
6 Suffolk Street Kells, County Meath , A82 YY24
4 Bed Apartments For Sale
Guide price €245,000
Print additional images & map (disable to save ink)
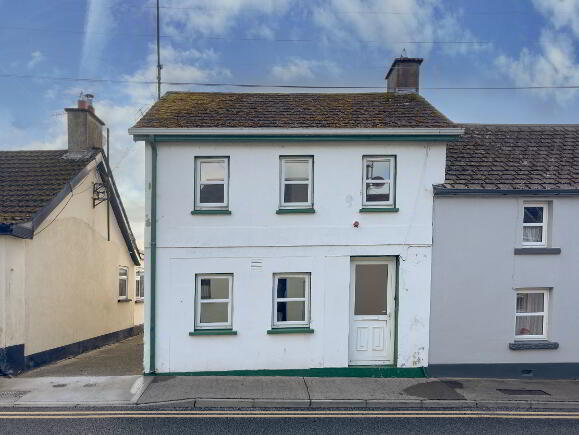
Telephone:
(046) 924 0045View Online:
www.tjgavigan.ie/1038407Key Information
| Address | 6 Suffolk Street Kells, County Meath , A82 YY24 |
|---|---|
| Price | Last listed at Guide price €245,000 |
| Style | Apartments |
| Bedrooms | 4 |
| Receptions | 2 |
| Bathrooms | 2 |
| Heating | Electric Storage Heaters |
| Size | 91.81 sq. metres |
| BER Rating | |
| Status | Sale Agreed |
| PSRA License No. | 001836 |
Features
- Two self-contained 2 bedroom apartments (ground & first floor)
- Separate private entrances
- Separate electricity meters
- Off-street parking for two cars
- Excellent central location in Kells town and close to shops, local amenities
- Close to the M3 making it ideal for both commuters and local residents. Approximately 35 minutes’ drive to Dublin’s M50
- Close to excellent schools and sports facilities
Additional Information
An opportunity to acquire two self-contained, two-bedroom apartments in the heart of Kells town centre.
This property comprises a ground floor and a first floor two-bedroom apartment, each with its own separate entrance to the rear. The ground floor apartment accommodation includes an open-plan kitchen/living area, two bedrooms, and a shower room. The first-floor apartment accommodation includes a kitchenette, two bedrooms, and a shower room. There is also off-street parking available for two cars. Access to neighbouring properties from car park.
Situated on Suffolk Street, the property is just a short walk from shops, schools, cafés, and all local amenities —offering the convenience of town centre living.
The property could continue to be used as a rental investment* or adapted to suit a range of needs, including the possibility of conversion to a single dwelling (subject to planning permission).
Floor space - ground floor apartment c. 45.35 m2 and first floor apartment c. 46.46 m2. BER - ground floor F (118778323) and first floor G (118779107).
* Each apartment was previously rented at €655 per month.
LOCATION
The property is located in Kells town centre and within easy access to the M3. Kells is a heritage town with excellent schools both primary and secondary; many sporting facilities to include golf, swimming, football; award winning restaurants, shops, hotel, pubs and a thriving local community. The Hinterland Book Festival and the Samhain Festival of Food & Culture are located in Kells and are examples of what's on offer locally.
ACCOMODATION
GROUND FLOOR APARTMENT
Entrance Hall: Door to front.
Kitchen/Living Area: Fitted kitchen. Hotpress. Door to the rear. 4.69m x 3.87m
Bedroom 1: To side. 2.54m x 2.69m.
Bedroom 2: To front. 3.57m x 2.65m.
Shower Room: Fully tiled. Shower, w.h.b. and w.c. 1.28m X 2.32m.
FIRST FLOOR APARTMENT
Separate access via external staircase to rear.
Livingroom : To rear. Hotpress. 4.688m x 5.5m.
Kitchenette: Fitted kitchen. 1.745m x 1.50m.
Bedroom 1: To front. 3.66m x 2.51m.
Bedroom 2: To front. 3.11m x 3.65m.
Shower Room: Fully tiled. Shower, w.h.b. and w.c. 1.75m X 1.50m.
BER details
BER Rating:
BER No.: 1187788323
Energy Performance Indicator: Not provided
Directions
As you travel down Suffolk St, the property is on the left-hand side. See Sign. Eircode A82 YY24.
-
T&J Gavigan

(046) 924 0045

